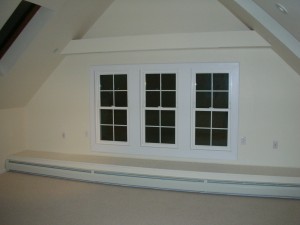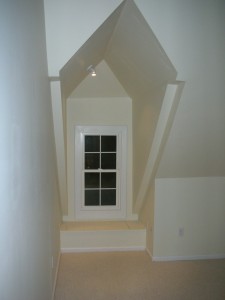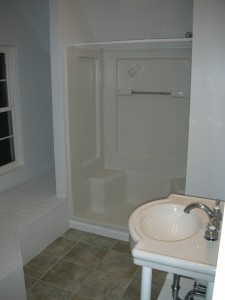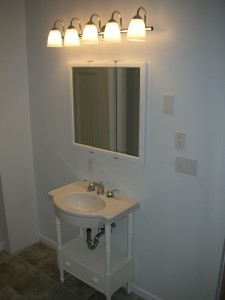Our first house was a 1913 four-square post-Victorian in Bucks County, PA. One of the things that attracted us to the home initially was the huge unfinished attic that ran the length and width of the house, and was 13′ at the peak. It had triple windows front and back, plus two large window dormers directly opposite each other on either side. There wasn’t a framing member in sight, except for the long (original) joists supporting the roof sheathing. It had tremendous potential.
It was no easy job, but we did end up converting the unfinished attic into a huge master suite, with large walk-in closet, cathedral ceilings (yes, 13′ at the peak), central air conditioning, a large bath, knee-wall storage, skylights, provision for a kitchenette, wiring for home theater and surround sound, and projector and screen mounts. Here are some pictures we took just after it was finished.
The photo above shows the front window bay. We replaced the original 1913 windows with modern double-hung windows. The window molding we chose was a simple wide square molding, a departure from the rosette-based molding in the rest of the house. The full-width window seat (here and in the bathroom, which ran along the back of the house) hid the air conditioning ducts serving the 2nd and 3rd floors of the house. Running the width above the windows is the box-in that hid a 77″ diagonal home theater projector screen. The projector was mounted to a false beam that’s just outside this picture.
The dormers were tricky to frame and drywall, but turned out OK in the end.
The bath ran the width of the back of the house. We ran the ceilings all the way to the peak for a big, open feel. We framed in a brick chimney that ran up the center of the back wall. We installed a 4-piece fiberglass shower.
We installed a simple single bowl sink with drawer storage at the bottom, and a recessed triple-door mirror/medicine cabinet over top.




